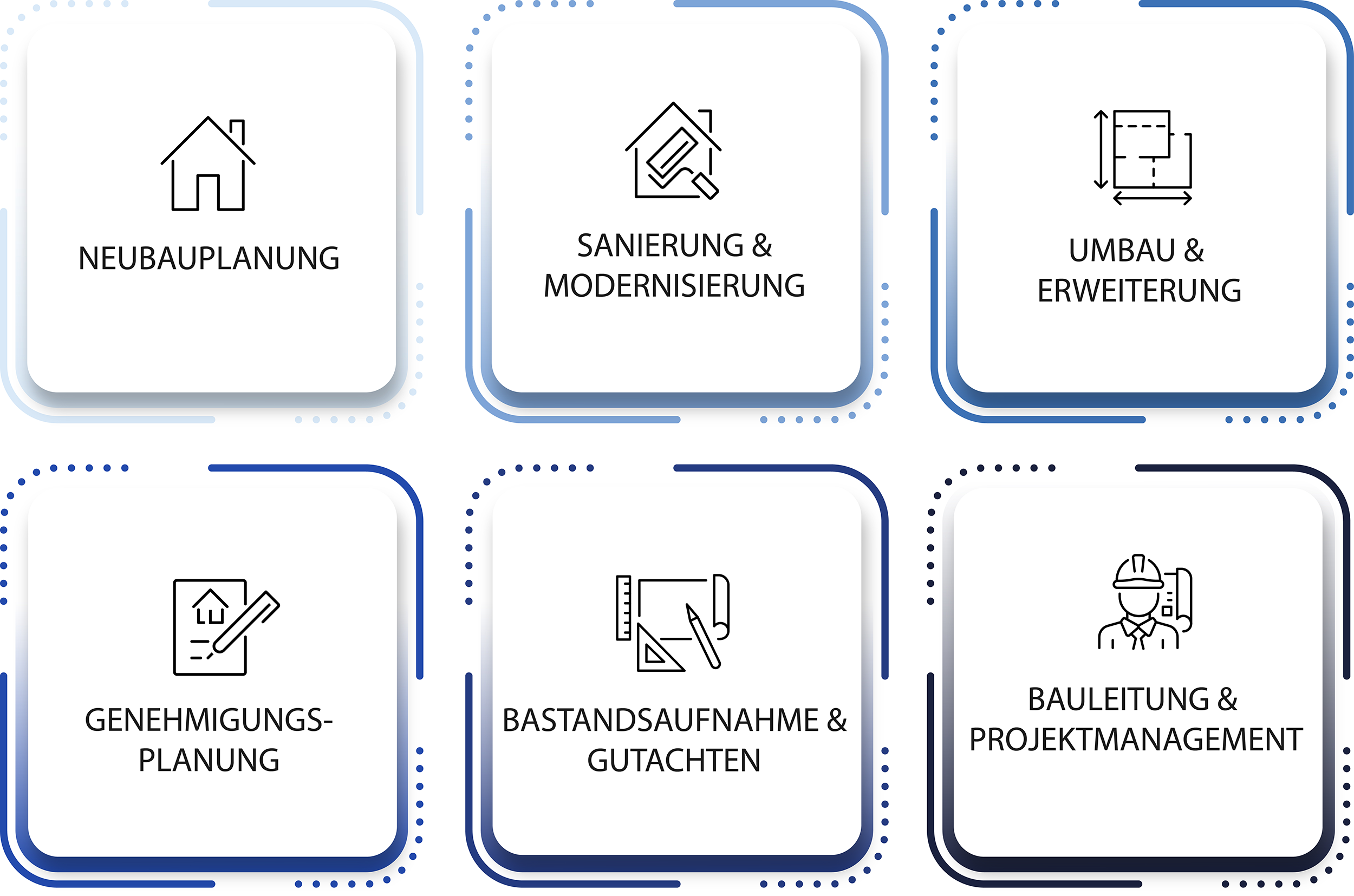
Alanguva Architekten, offers all service phases according to the HOAI (Official Scale of Fees for Services by Architects and Engineers). Our range of services covers new construction, conversion, renovation, and modernization – for both private and commercial projects.
We accompany your project from the initial idea to completion, covering the following service phases:
Basic evaluation
Preliminary design
Design development
Planning permission / Building application
Construction drawings / Detailed planning
Preparation of contract awarding
Assistance with contract awarding
Site supervision / Construction management
Project completion and documentation / Project management
From carport structures to single-family homes, building renovations to adaptive reuse projects, from office buildings to opera houses and performance venues: Every scale, every typology represents an exciting new design challenge for Alanguva Architekten.
Whether it's design planning, permit applications, construction management, refurbishment, extensions, or interior architecture, simply reach out to bring your unique vision to life with us. Let’s explore together what we can create for you.