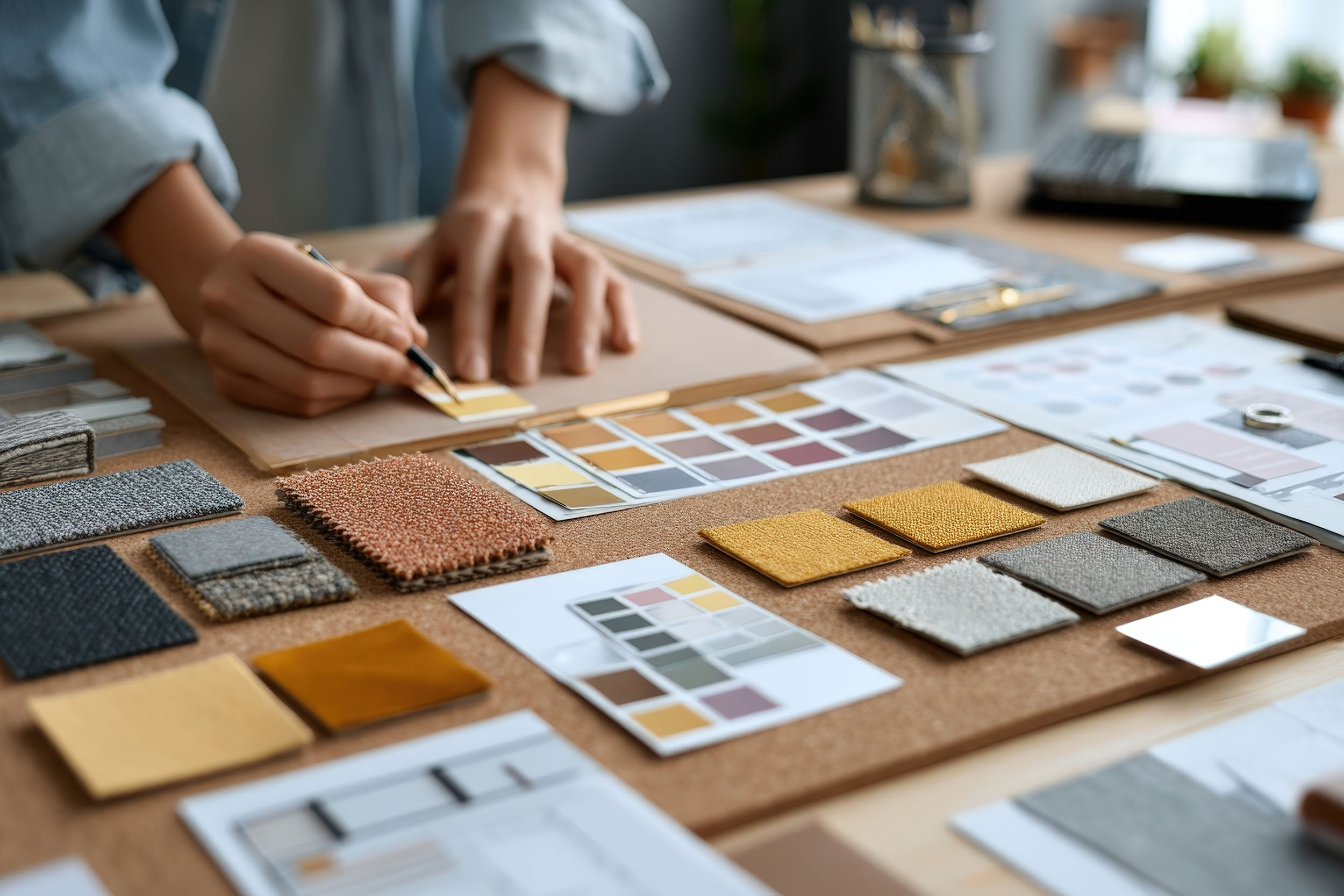In every project, we combine functionality and aesthetics to create individual, sustainable solutions tailored to the needs of users. With a holistic perspective, from material selection and lighting design to acoustics and ergonomics, we design interiors that convey a distinctive spatial experience.
We offer comprehensive interior architecture services for residential buildings, offices, commercial spaces, and cultural facilities, ranging from spatial organization and interior concepts to bespoke furniture design and implementation coordination.
We believe that the success of any project is rooted in clear and collaborative partnerships. That’s why we see ongoing dialogue with clients, designers, engineers, consultants, and contractors as a fundamental part of every planning and implementation phase. Together, we transform shared visions into inclusive, functional, and inspiring living environments.

Professional guidance is particularly valuable in the following cases:
This structured process ensures a transparent, efficient, and goal-oriented project execution.
The duration of an interior architecture project varies depending on scope, individual requirements, and the desired level of service. Under normal conditions, the following timeframes can be expected for an average project: