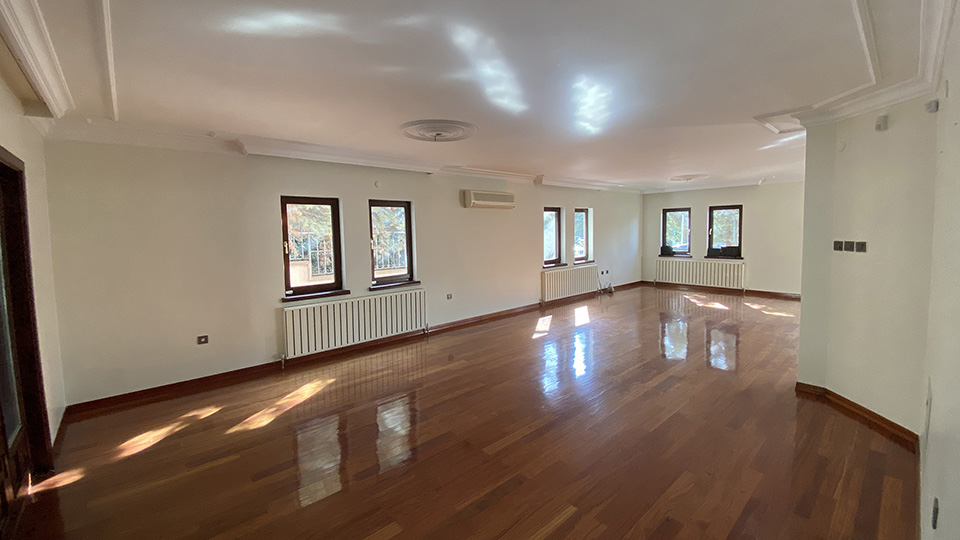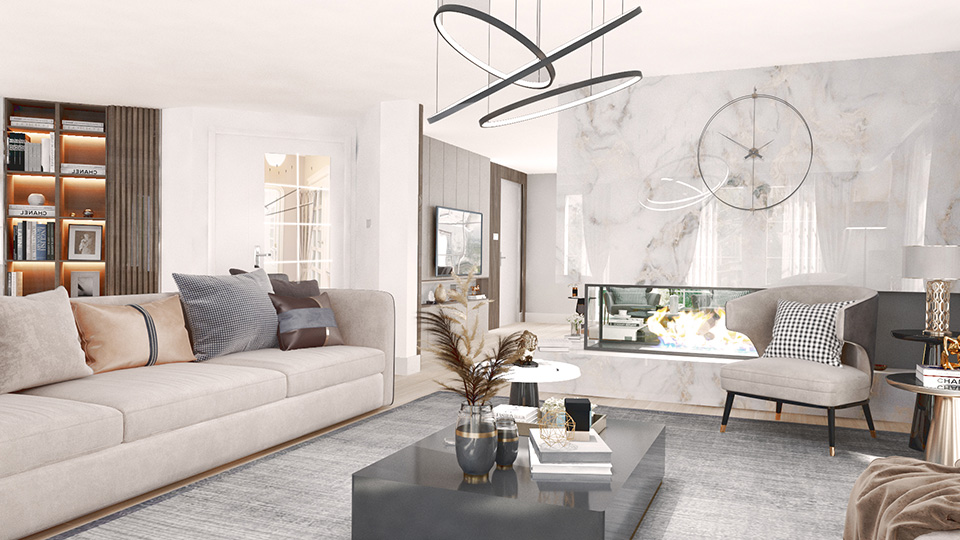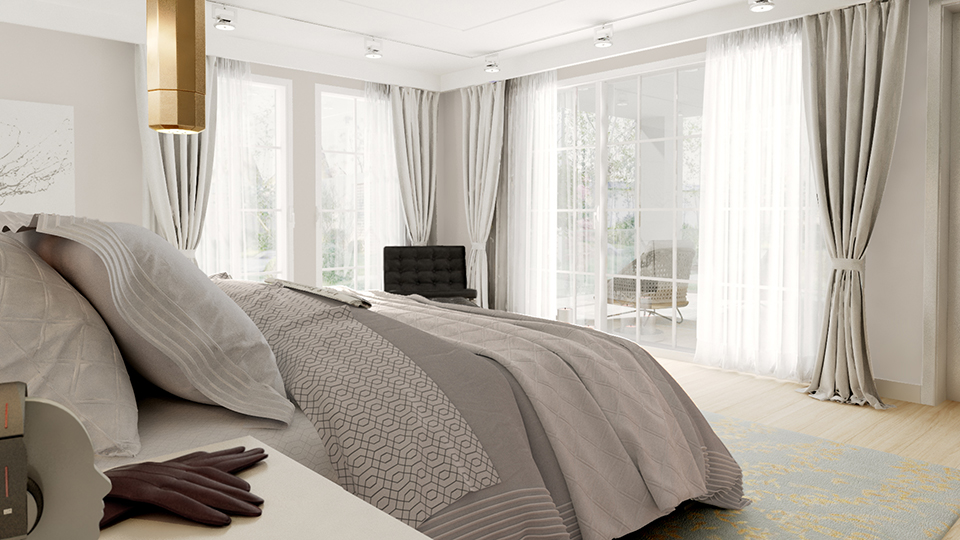

Our design concept emphasized creating flexible and personalized zones for each user. The large, undefined living area was restructured into three key functions: guest reception, dining, and a daily relaxation space for the homeowner. The fireplace served both as a strong visual focal point and as a spatial divider, enriching the overall interior experience.

The kitchen was entirely redesigned: instead of a small window, a large sliding glass door now connects the space directly with the garden, creating both visual and functional continuity. This transformation also introduced a cozy corner for seating and dining, making the kitchen not only a place for food preparation but also a vibrant hub of the home.
The semi-enclosed terrace was equipped with flexible glazing systems, allowing it to function as both a terrace and a winter garden depending on seasonal conditions. This adaptability blurred the boundaries between indoors and outdoors while enhancing year-round usability. In addition, the previously underutilized garden area above the garage was reimagined as a lounge corner, ensuring that every part of the property became a valuable extension of daily life.

On the upper floor, the master suite was redesigned to include a bathroom and a walk-in wardrobe. The wardrobe wall acted both as a refined backdrop for the bed and as a strategic alignment element, orienting the sleeping area toward the view. The selected color palette, furniture, and finishes reflected a modern, minimalist aesthetic that combines timeless elegance with the residents’ personal character and lifestyle.